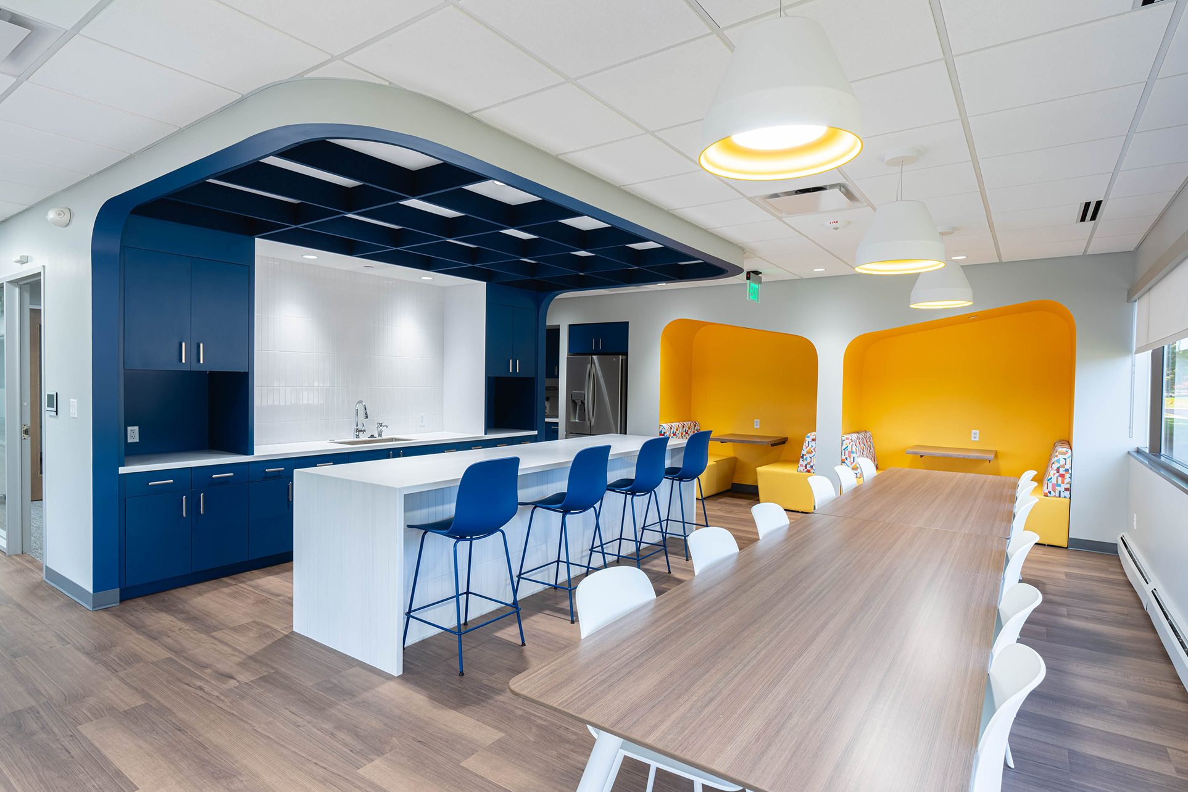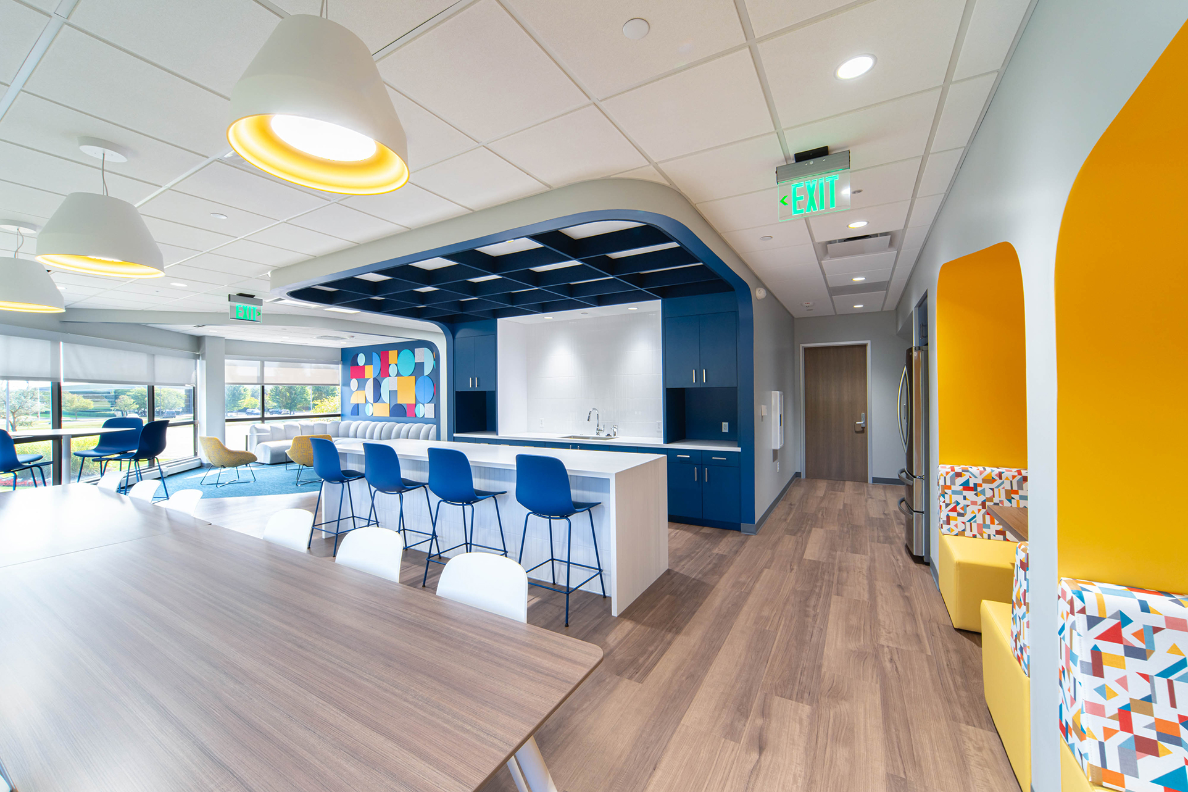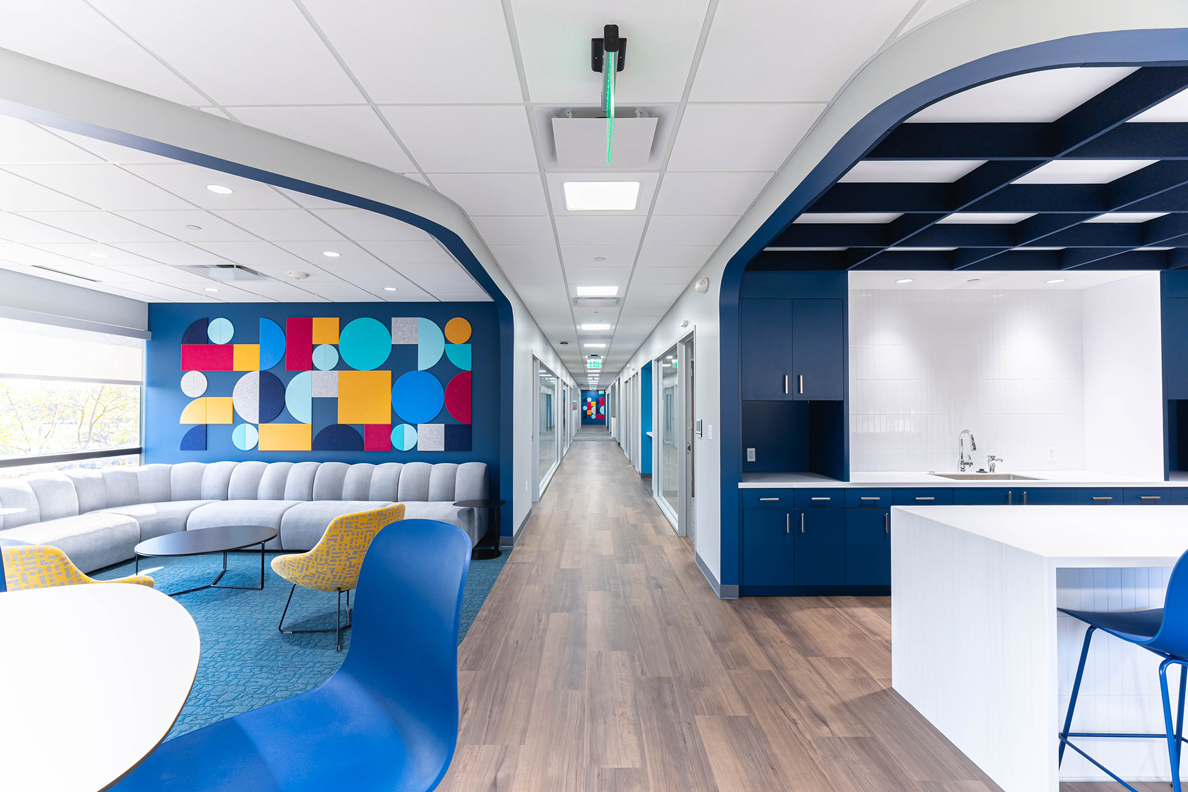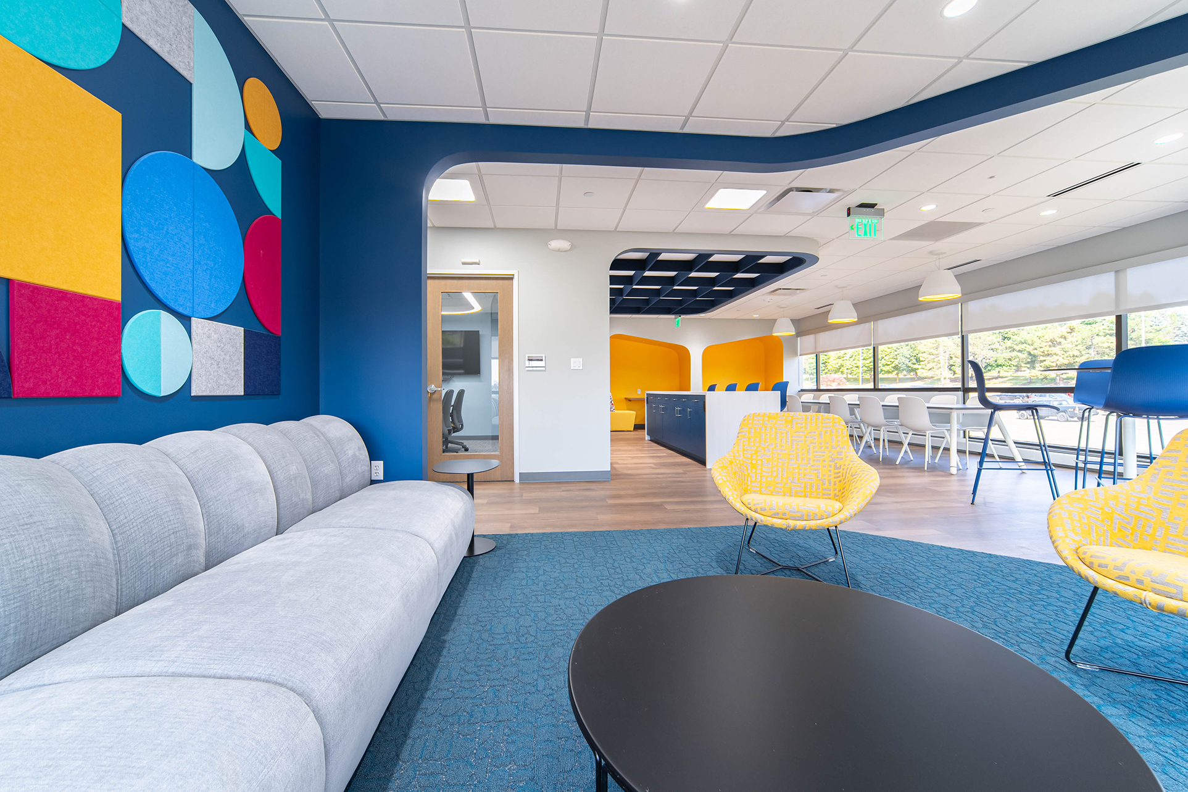MAIPF office renovation
Capped Framework
The Michigan Automobile Insurance Placement Facility (MAIPF) recently completed a 5,200-square-foot office renovation in Farmington Hills, MI, aiming to modernize their workspace while addressing acoustic challenges in high-traffic areas.
With its expansive layout and open ceiling, the café space was prone to noise buildup, creating an uncomfortable environment for conversations and breaks. The client sought a solution that would not only absorb excess noise but also conceal exposed ductwork and cabling for a cleaner aesthetic.
To meet these needs, the design team at Vision 3 Architects specified Capped Framework—a versatile acoustic ceiling system designed for large, noisy spaces. The solution provided enhanced sound absorption, reducing reverberation and improving speech clarity. Additionally, the capped design offered the added benefit of concealing unsightly ceiling components, delivering a streamlined, polished look that aligns with the overall design vision of the space.
This demonstrates how Capped Framework can transform communal areas, providing both acoustic comfort and aesthetic enhancement in one cohesive system.



