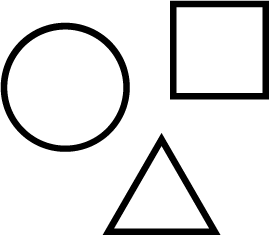Colorways
White
WH12
Almond
AL55
Celery
CE65
Sencha
SE58
Metal
ME03
Flamingo
FL61
Quartz
QU67
Turmeric
TU60
Platinum
PL04
Pearl
PE21
Pistachio
PI25
Thistle
TH28
Stonewash
ST72
Amethyst
AM69
Valentine
VA70
Wheat
WH68
Grey
GR02
Ivory
IV11
Eucalyptus
EU71
Peacock
PE20
Periwinkle
PE23
Lilac
LI13
Peach
PE19
Popcorn
PO26
Slate
SL27
Milkyway
MI74
Wasabi
WA29
Sea Salt
SE57
Marine
MA15
Berry
BE06
Peppercorn
PE22
Carrot
CA08
Charcoal
CH01
Umber
UM54
Oregano
OR18
Azure
AZ05
Granite
GR62
Iris
IR10
Shiraz
SH63
Currant
CU59
Piano Black
PI24
Walnut
WA56
Kale
KA12
Denim
DE09
Midnight
MI16
Flint
FL64



