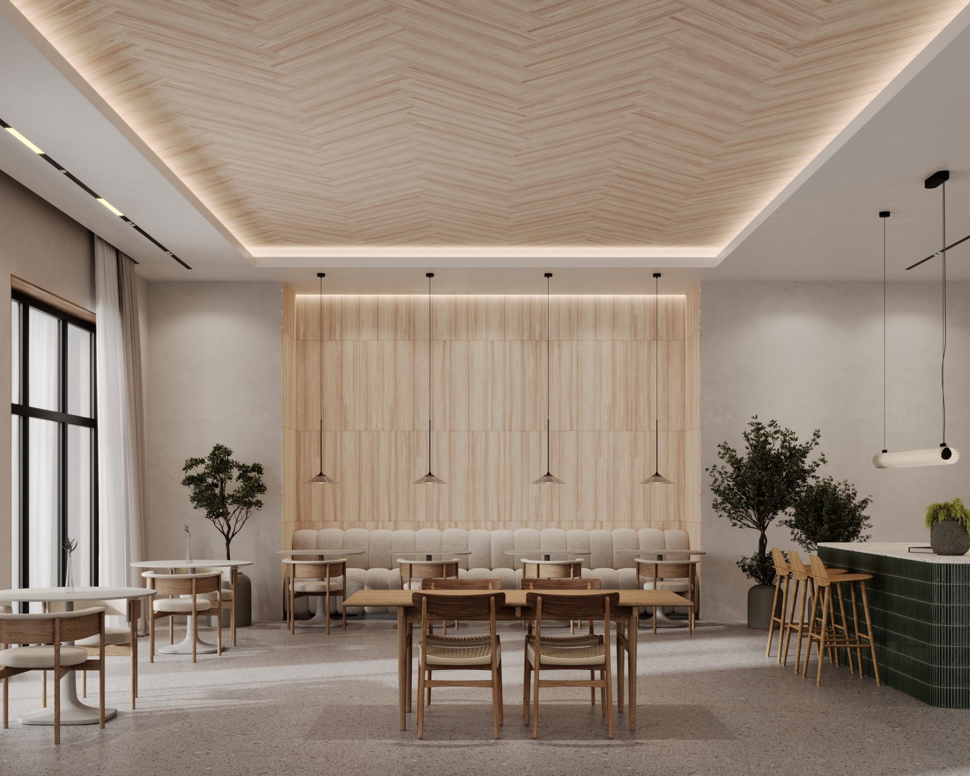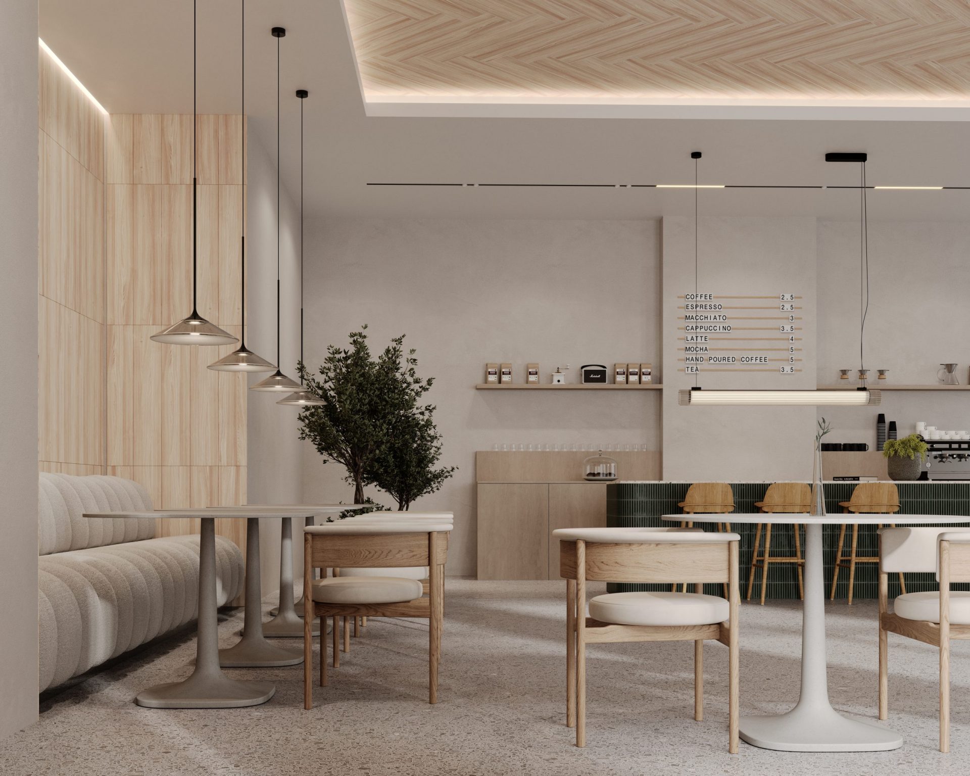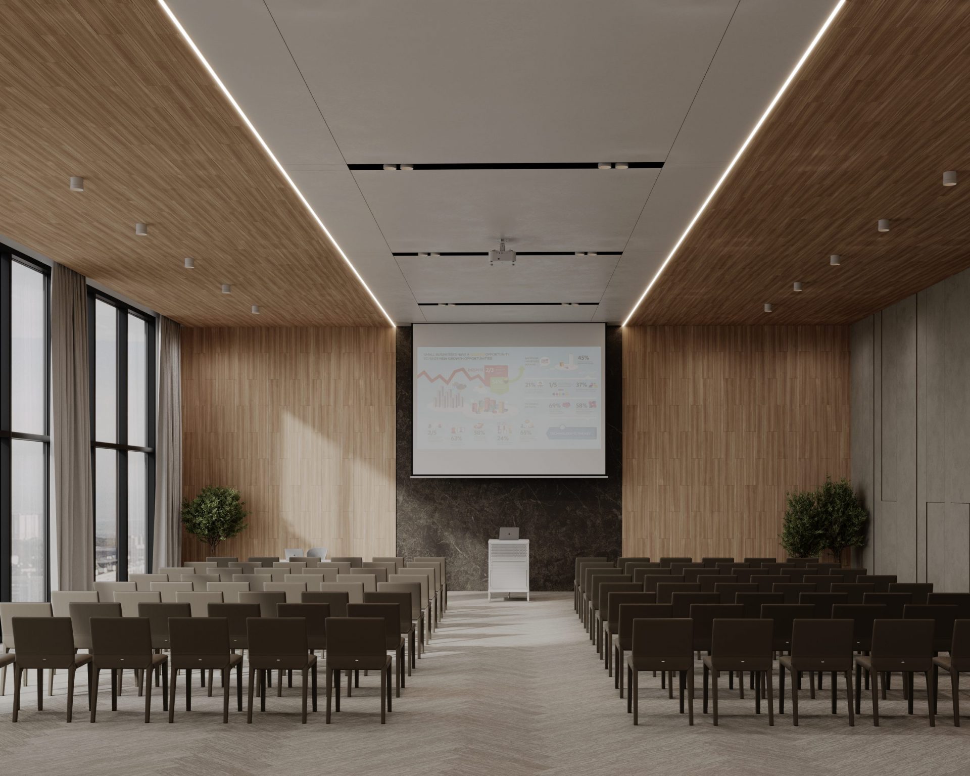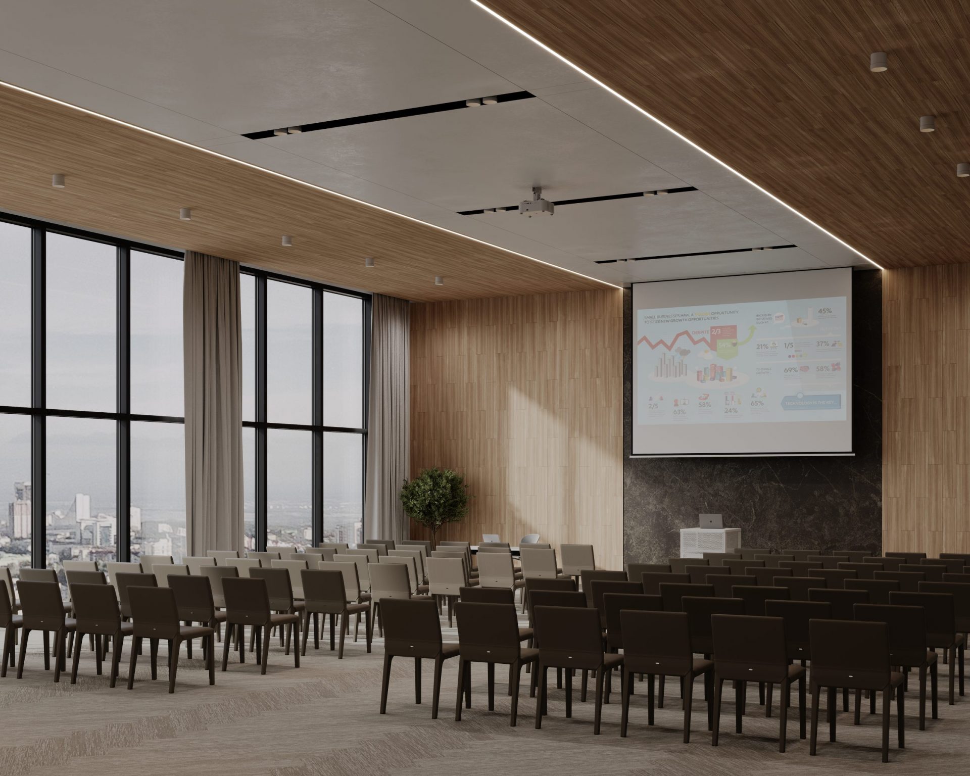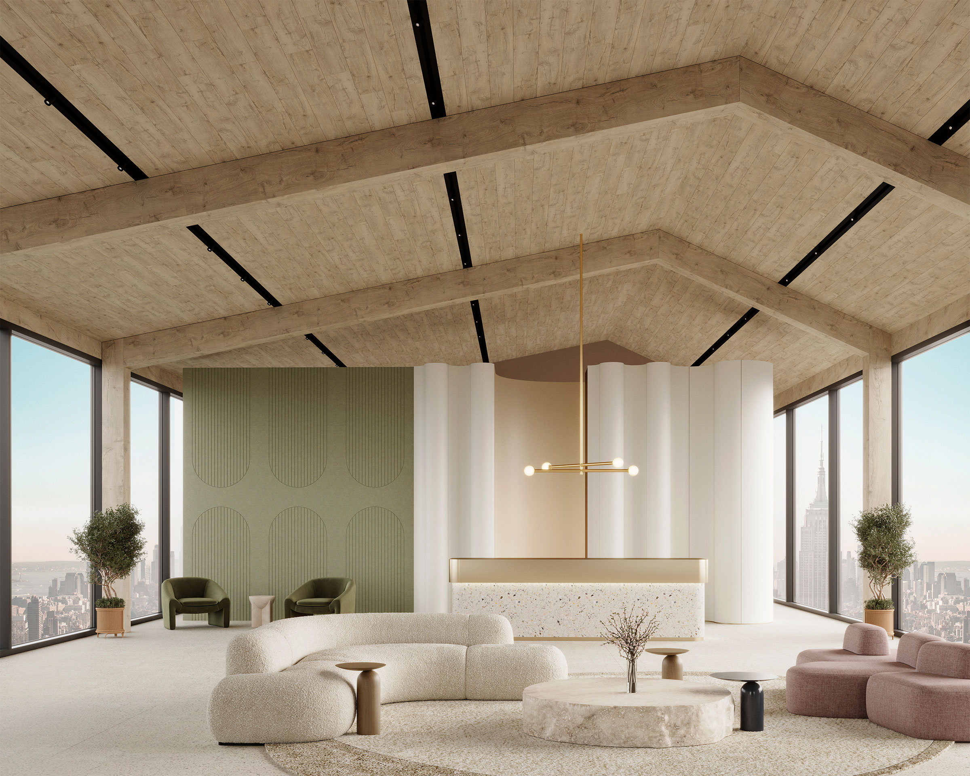Colorways
Boat Shed
WQ02
Picket Fence
WQ01
Loft
WQ06
Nordic Plank
WQ15
White Oak
WQ13
Baltic Birch
WQ12
White Elm
WQ07
Lyed Larch
WQ30
Woodland Fog
WQ22
Weathered Slate
WQ14
French Bobbin
WQ08
Boardwalk
WQ10
Mountain Lodge
WQ24
Wine Barrel
WQ03
Natural Oak
WQ16
Knotty Spruce
WQ29
Shadow Oak
WQ28
Driftwood
WQ21
Mocha Legno
WQ25
Teak
WQ18
Fumed Oak
WQ19
European Larch
WQ17
Petrified Ash
WQ23
Log Cabin
WQ04
Charred Larch
WQ09
Barn Door
WQ05
Antique Chest
WQ11
Scorched Timber
WQ26
Espresso Oak
WQ27
Black Walnut
WQ20
